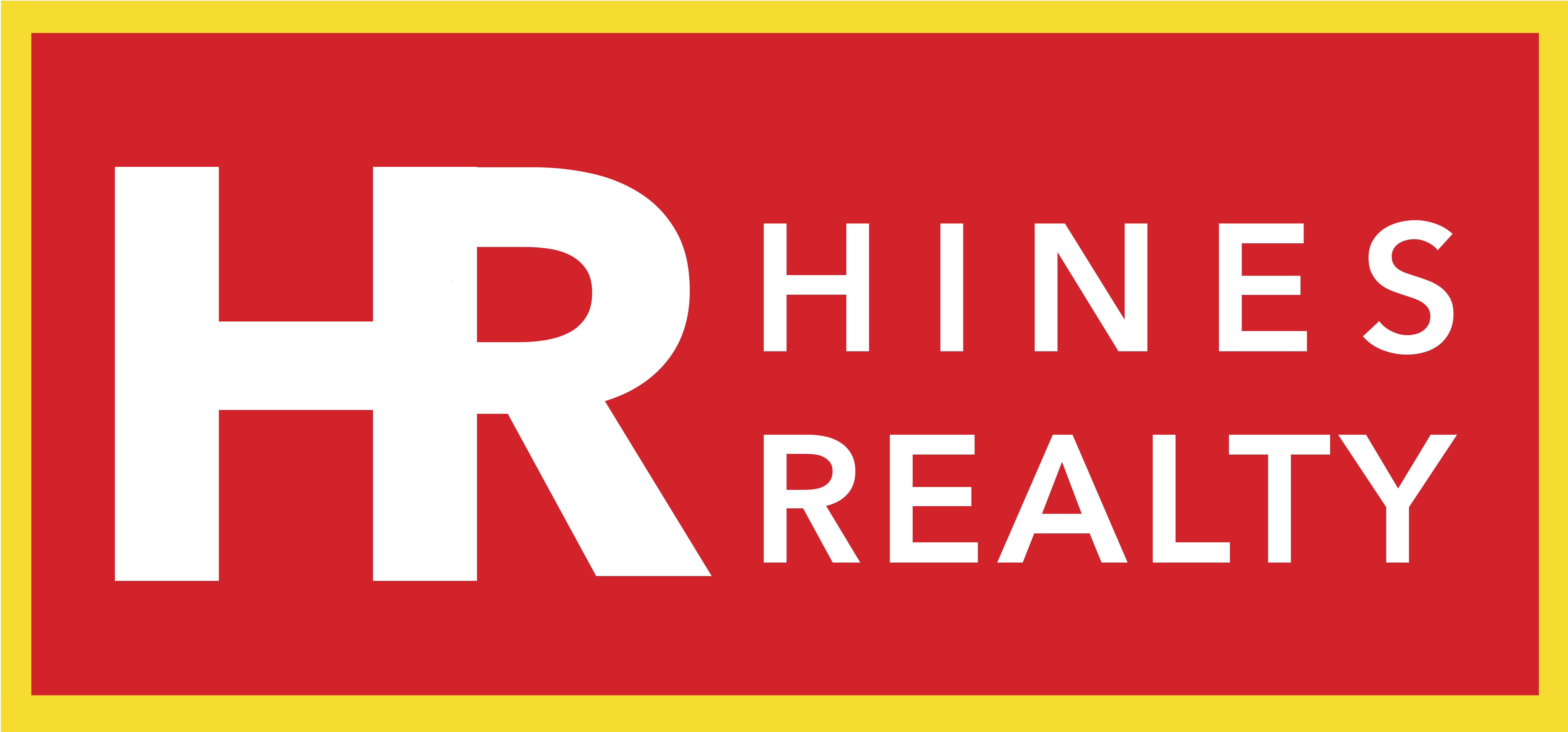<< Back to Results
| Currently Viewing - MLS Number: 355446
Contact Information
For more information about this listing, please use the contact information listed below.
REALTOR Salesperson
Mary Baker
251-363-4040
Hines Realty, LLC
Listing Tools
Listing Details
|
List Price:
$449,900
MLS Number:
355446
Property Sub Type:
Traditional
Bedrooms Total:
4
Bathrooms Total:
3.5
Baths Full:
3
Baths Half:
1
Approx SqFt:
3543
Approx Acres:
0.72
Lot Size Dimensions:
210 x 155
Subdivision Name:
Brewton Country Club
Full Address:
120 Juniper Creek Drive, Brewton AL 36426
City:
Brewton
County:
Escambia, AL
Elementary School:
Not Baldwin County
Middle School:
Not Baldwin County
High School:
Not Baldwin County
Year Built:
1998
Waterfront YN:
No
Waterfront Features:
No Waterfront
Waterfront Footage:
Water Source:
McCall Water
Water Body Name:
View YN:
Yes
View:
Golf Course View
Accessibility Features:
Address Number:
120
Appliances:
Dishwasher, Double Oven, Dryer, Microwave, Electric Range, Refrigerator, Washer, Cooktop
Architectural Style:
Traditional
Association Fee:
$75
Association Fee Frequency:
Quarterly
Association Fee Includes:
Recreational Facilities, Clubhouse
Association YN:
No
AttachedGarage YN:
Yes
Basement:
Boat Facilities:
None
Carport Spaces:
Carport YN:
No
Community Features:
Internet, Pool - Outdoor, Tennis Court(s), Golf
Construction Materials:
Brick, Metal Siding
Cooling:
Ceiling Fan(s)
Cooling YN:
Covered Spaces:
1
Den Level:
Main Level
Dining Room Area:
136.5
Dining Room Features:
Breakfast Area-Kitchen, Separate Dining Room
Dining Room Length:
10.5
Dining Room Level:
Main
Dining Room Width:
13
Direction Faces:
Directions:
From the traffic light at Walmart go North on Hwy 31 4.3 miles turn left at Juniper Creek. Go to the stop sign and turn right, then take 2nd left onto Juniper Creek Drive. Home will be the first on the right
Door Features:
Electric:
Generator Ready, Alabama Power
Entry Level:
Exterior Features:
Family Room Area:
Family Room Length:
Family Room Level:
Family Room Width:
Feed Types:
IDX
Fencing:
Fireplace Features:
Den, Gas Log
Fireplace YN:
Yes
Fireplaces Total:
1
Flooring:
Carpet, Tile, Wood
Foundation Details:
Slab
Frontage Length:
|
Furnished:
Garage Spaces:
Garage YN:
Yes
Garage/Carport Dimension:
Gas:
Gas-Natural
Heating:
Electric, Central
Heating YN:
Yes
Interior Features:
Entrance Foyer, Living Room, Office/Study, Ceiling Fan(s), High Ceilings, Internet
Kitchen Area:
176
Kitchen Features:
Kitchen Length:
11
Kitchen Level:
Main
Kitchen Width:
16
Laundry Features:
Main Level, Inside
Levels:
Two
Living Area Source:
Appraiser
Living Room Area:
304
Living Room Group:
Living Room, Den
Living Room Length:
16
Living Room Level:
Main
Living Room Width:
19
Lot Features:
Less than 1 acre, On Golf Course, Few Trees, Metes and Bounds
Lot Size Area:
31363.2
Living/Dining Dimension:
Lvg/Dng Level:
Master Bathroom Features:
Double Vanity, Soaking Tub, Separate Shower
Master Bedroom Area:
240
Master Bedroom Features:
1st Floor Primary, Walk-In Closet(s)
Master Bedroom Length:
15
Master Bedroom Level:
Main
Master Bedroom Width:
16
New Construction YN:
No
Number Of Lots:
Open Parking YN:
Other Equipment:
Other Rm Dimension:
12x16
Other Rm Level:
Main Level
Other Structures:
Parking Features:
Attached, Golf Cart Garage, Single Garage
Parking Total:
Patio And Porch Features:
Rear Porch, Front Porch
Pets Allowed:
Pool Features:
Community
Pool Private YN:
Postal Code:
36426
Postal Code Plus 4:
Primary Bed Bath Combo:
Yes
Property Attached YN:
No
Property Condition:
Resale
Property Type:
Residential
Public Remarks:
Spectacular, One of a kind, One owner, custom built home located on the 18th green of a Jerry Pate golf course. Kitchen has island, eating bar and separate breakfast area. Den has fireplace with gas logs. Living room, separate dining room, office, 4 bedrooms, 3 1/2 baths, Garage and separate attached workshop with plenty of room for golf cart. Extra storage room over the garage. Inviting 2 level oversized covered porch/ patio overlooking picturesque view of gold course and clubhouse
Rec Room Dimensions:
Rec Room Level:
Road Frontage Type:
Road Surface Type:
Roof:
Composition
Security Features:
Sewer:
Septic Tank
Spa Features:
Spa YN:
State:
AL
Stories:
Structure Type:
Unit Number:
Utilities:
Cable Available, Natural Gas Connected, Cable Connected
Utility Dimensions:
8.5x11.10
|
Information contained herein deemed accurate but not guaranteed.




Information contained herein deemed accurate but not guaranteed.
Data Last Updated: 5/5/2024 12:29:00 AM

